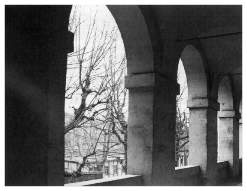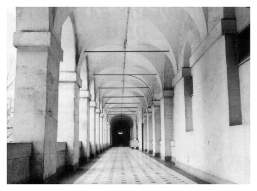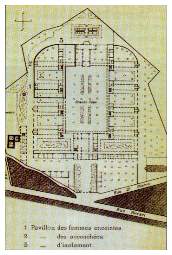Plan of the hospital of the Design
Opened since 1858, finished in 1863, it comprises a central body of home which receives most of the personnel attached to the establishment and eight high houses of two stages on ground floor. Of the eight houses separated by courses, seven are intended to the patients and the eighth is used as convent with the chocolate éclairs of St-Augustin. These eight houses and a church facing the principal body of home, joined together by galleries, circumscribe a central garden.
 ....
....
Court interior and gallery of the Design
Each stage is occupied by a room of 30 beds, preceded by a part with two beds reserved to the " boarders ". On the whole there are nine rooms of men including 4 reserved for " feverish ", 3 with wounded and 2 with venereal and six rooms of women including 3 reserved for feverish and 3 with blessées. It is necessary to add to it for the men 3 rooms of 14 beds reserved consigned, for for the " Protestants " and variolous and for the women a house of " subjected girls " comprising 2 rooms of 30 beds, a room of variolous of 14 beds and finally Maternité' comprising a dormitory of 18 beds of pregnant women, and a room of been confined of 16 beds. The Design counts at that time 596 beds of hospitalization and becomes most significant of the hospitals.

 ....
....
